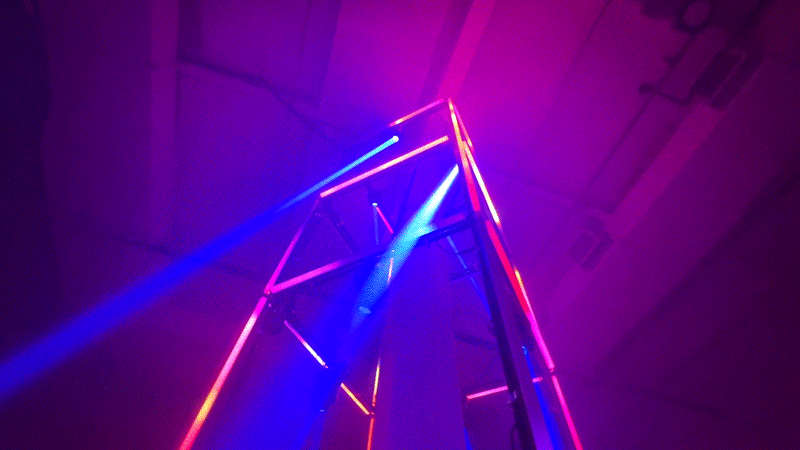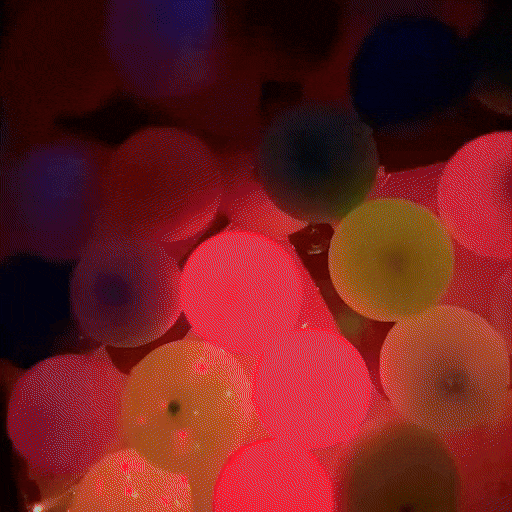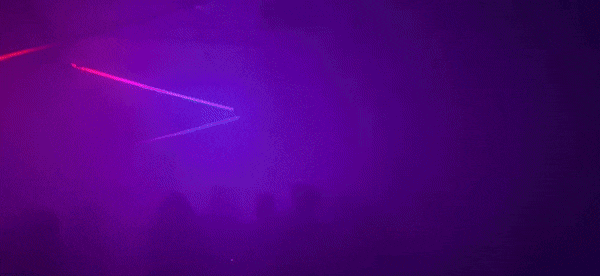Experiential, Spatial Design, 3D Rendering, Lighting Design, & Curation.
TRANSFORMING SPACES
Experiential
Alongside my brother and a few other friends, we’ve been organizing and designing DIY events for the last 5 years. With the Buena Onda events, the emphasis is on transforming the space and creating a unique art installation and experience that disarms the attendees and allows for deeper connection.
Another group I’ve been working a lot with is Facility, designing layouts for lighting, DJing, and operating the lights.
TREE HOUSE
Buena Onda
With the use of plastic ivy, plants, flowers, mylar, camo netting, and over 6000 staples we transformed an unfinished basement into a tree house jungle experience. The mylar was woven into the design acting as reflective pools allowing light to bounce off it.








Facility
JUPITER DISCO

Redesign iterations and lighting upgrades to a local New York club. We are focusing on introducing a sense of pacing, modularity, improved acoustics, and intentional allocation of both chilling and dancing bodies in the space.
This project is ongoing and subject to change.
Render built in C4D.





Facility
DEPTH PERCEPTION
To keep the audience from staring at the DJ, we used the beam in the middle of the dancefloor as a design element and built a lighting tower. This gave the audience more agency to walk around and connect.
Since The Chocolate Factory is such a big space we decided to segment it out to invite the audience to relax, recover, and feel more at home in their living room with video games and classic VHS movies.


Buena Onda
HOME SWEET HOME
By playing with the architecture of my apartment we lowered the cielings and created a wave design using upside down balloons with a metal truss holding the lights above the balloons. In order to create the design and assure the cieling fans were hidden a 3D rendering was created in C4D.
Since the DJ and dancefloor were in seperate rooms a wireless Livestream of both rooms was set up to connect the 2 spaces, with the DJ on the TV in the living room and the dancefloor being projected on the wall in the other room.












Facility
SWEET 16
After going to a number of events with very formulaic, flat lighting layouts we had the idea to play with the height and angle of the lights to create a feeling as if the lights are coming towards you on the dancefloor.





Facility
BIMODAL
Using the center skylight as a grounding element we strung the lights using metal wire drilled into the wall to give the structure an almost spider like appearance, with strobe light eyes. To balance the center piece we included
2 moving heads on each side and a lazer in the front facing the crowd.






